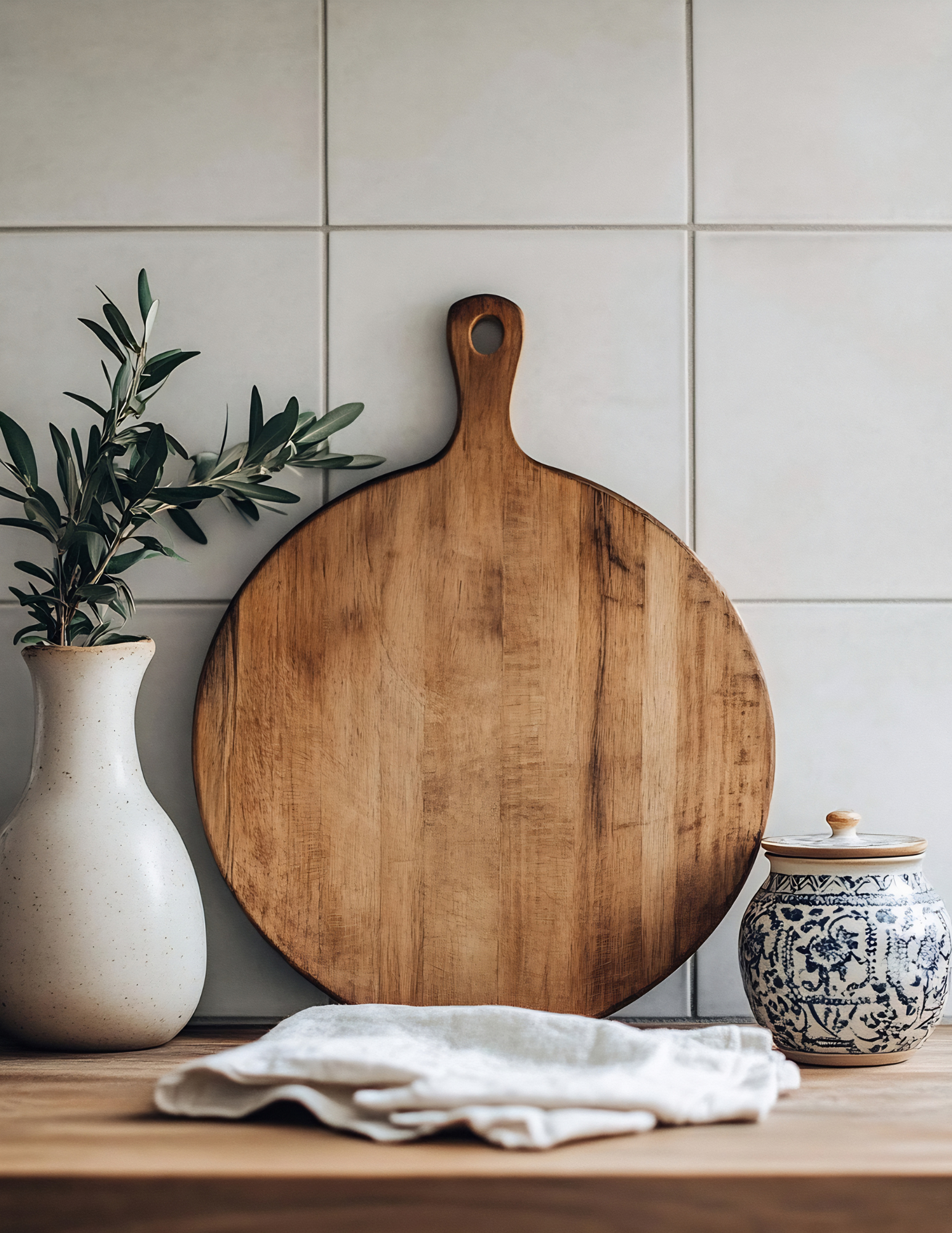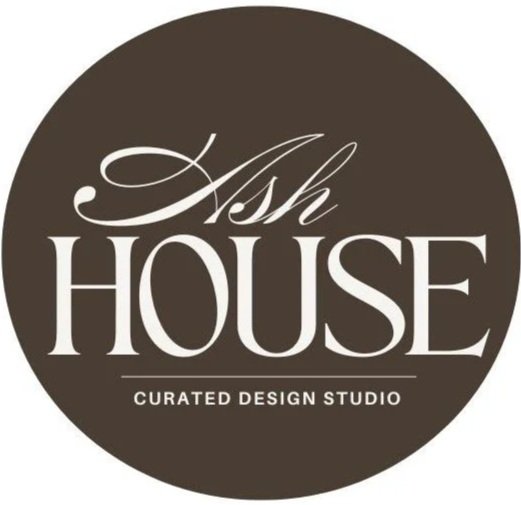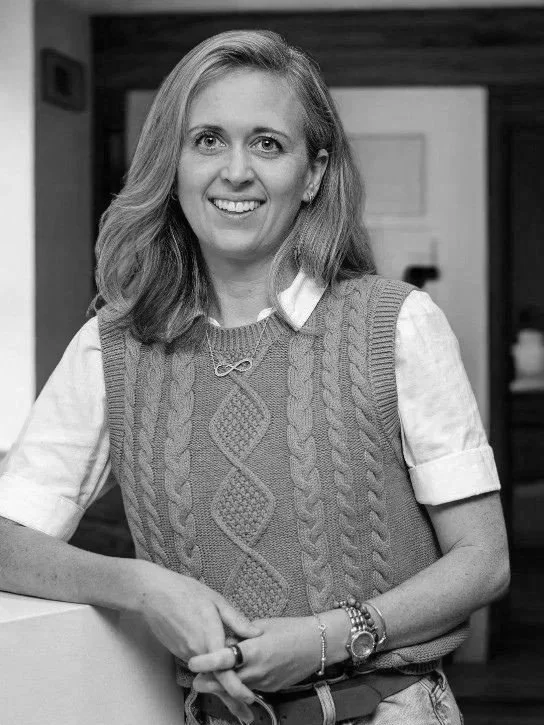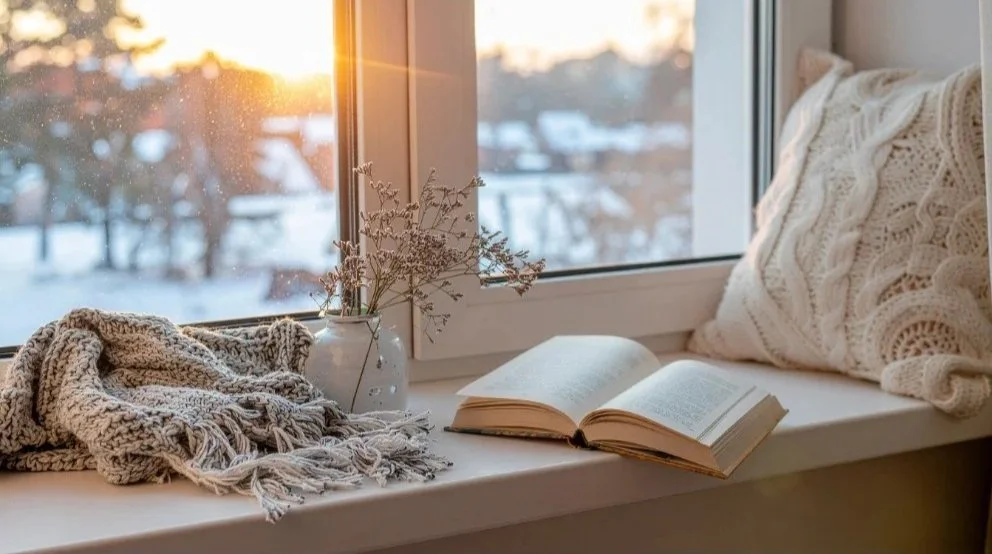We are a curated design studio…focused on the heart of the home, refined.
Ash House Studio brings together design expertise and personal attention to create kitchens that feel like home.
Tailored architectural design services & cabinetry for kitchen + bath.
What we do…
As licensed architects, we offer a seamless design experience—from the big picture to the finest detail. Our expertise spans Architectural Design, Kitchen + Bath Design, Custom Cabinetry, and Interior Design, ensuring every element works together beautifully. From concept through cabinet procurement, we create thoughtfully tailored spaces that balance form, function, and timeless style.
Ash House Design Studio was founded by licensed architects Sarah Petersen and Emilie Hoffman with a shared passion for creating timeless, well-curated homes. With deep expertise in both design and construction, we specialize in kitchens, mudrooms, and bathrooms—the spaces at the true heart of daily life.
Based in the Northwest Chicago suburbs, our studio offers cabinetry design, interior architecture, space planning, new construction finish selections, and project management. Every project is guided by an architect’s precision and a refined eye for detail and a commitment to enduring design that supports the way you live, gather, and grow.
Ash House Design Studio brings together design expertise and personal attention to create kitchens that feel like home.
Meet the Team
ABOUT THE FOUNDERS
Ash House Studio was born from friendship and a shared love of design. Architects Emilie and Sarah have worked side by side for years, discovering that their strengths and passions perfectly complement one another. Their combined expertise spans residential, educational, civic, and commercial design, bringing both an architect’s precision and a personal touch to every project.
Sarah excels at guiding the design process with clarity, proportion, and a commitment to budget transparency, while Emilie focuses on thoughtful functionality, organization, and curated material selections. Together, they lead a boutique studio dedicated to crafting kitchens, mudrooms, bathrooms, and living spaces that feel effortless, enduring, and perfectly tailored to the way families live.
As working moms and design professionals, they understand how much a home shapes daily life. From kitchens that bring people together to mudrooms that keep families organized, their work is rooted in creating spaces that feel timeless, welcoming, and personal. With Ash House Design Studio, Emilie and Sarah set out to make the design process approachable, collaborative, and deeply connected to the way families truly live.
-
Founder
Licensed Architect, IL
-
Founder
Licensed Architect, IL
AIA
LEED AP BD+C
Services
Elevate your home with timeless design & seamless architectural detail.
Explore the services that set us apart and create original spaces that feel like home…









